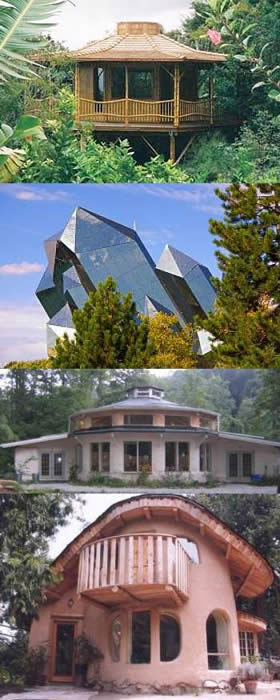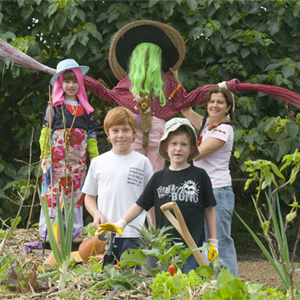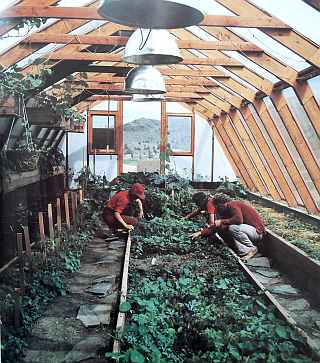
BUILDINGS ~ please note: the images on this page are "Kanjini Dreaming" and not actual buildings on our land 
Architecture 
At Kanjini we will be blessed with
an array of innovative architectural designs. Our architecture will reflect overall design harmony and practicality while allowing for individual and inspirational designs.
Kanjini will showcase sustainable building practises using a wide range of materials and resources as well as innovative architecture and building methods, using local materials and resources where practicable. All development will be undertaken with awareness and sensitivity.
Design Features
Buildings will be integrated with the landscape, have minimum ecological footprint and be aesthetically pleasing. They will be designed with consideration to optimal light, space, openness, energy efficiency and overall simplicity. Some of these conditions will be achieved by such things as high ceilings, skylights, glass roofs. courtyards, and green spaces. Design features will consider durability, low maintenance, passive solar heating and efficient and effective cooling/heating. Buildings will be designed to suit all age groups and physical abilities.
Natural hydrology will be retained and maintained, valuable agricultural land will be preserved for agricultural purposes rather than buildings.
Fencing will be kept to a minimum with the primary purpose of containing animals.
Building Materials
Preference will be given to obtaining materials, organic where possible, from sustainable renewable local sources and producers. Use will be made of recycled materials such as timber for beams, trusses, and flooring; bricks; windows; and steel. Other materials may include such things as clay bricks (mud or fired), bamboo, hemp-crete, rocks, adobe or wattle & daub, and steel. Usefulness, cost, longevity and environmental impact of the product over it’s lifespan will be considered.
Communal Buildings
Our vision is to provide buildings to house communal amenities such as a commercial kitchen, dining hall, office spaces, showers and toilets, a laundry and a cyclone shelter.
These are our first priorities but we also envision having a reception area, a library, a seminar/workshop area, a recycling place and maybe even a shop for basic needs of members and to sell our produce, as well as a café. There will also be common houses with individual rooms but shared amenities.
Accommodation
Some community buildings will provide sleeping accommodation for singles and doubles in rooms and dormitories, both for members and guests.
Purpose built accommodation is available for full members. A fully paid, Full Member can design their own accommodation within a budget. The design will be presented to the Co-Op members for approval.
Individual Living Spaces
It is envisioned that personal spaces will be minimal in size and design, ranging from one room huts to multi-bedroom accommodation , with verandas or decks, designed with consideration of connectedness with the environment. Sample designs with various floor plans will be provided, however, within the parameters of the co-op guidelines and covenant, there will be freedom to create individual designs.
Individual spaces will need to be designed to respect privacy, both visual and auditory, for both the occupant(s) and neighbours as well as considering adjacent shelters, gardens, and cooperative areas.
 Children and Youth Spaces
Children and Youth Spaces
We envisage some spaces to be dedicated as children and youth spaces. Children and youth will be invited to participate in the decision making process affecting their communal spaces.
Plant and Equipment will be housed in a machinery and tool shed and shelter for communal vehicles will be provided. Additional storage spaces will be provided in accordance to need. We envisage having specific areas to process food and for storage, a clay oven for baking and a honey house to process bee products.
Health and Well-being facilities will ultimately include a common prayer/meditation area, retreat areas and healing space, a multi-purpose community hall with dance floor and a stage, an arts and craft centre, a pottery kiln, a heated pool, sauna and spa, education facilities and sports facilities with gym.

Animals and Gardens
There will be buildings and shelters in relation to animal husbandry, horticulture and other community activities
Domestic Animals
The Co-Op do not encourage or prohibit the keeping of dogs and cats. All non-native pets will need to be strictly controlled.
It is the owners responsibility to ensure their pet does not hunt any wildlife or disturb people. If such a problem persists, a general meeting can decide the removal of problem animals.
HOME VISION Co-Op FAQ's Relating Contact Us
LAND BUILDINGS INFRASTRUCTURE AGRICULTURE ECONOMICS TECHNOLOGY HUMAN INTERACTION COOPERATIVE